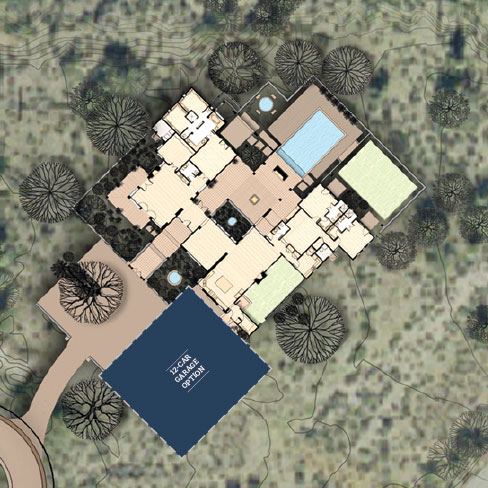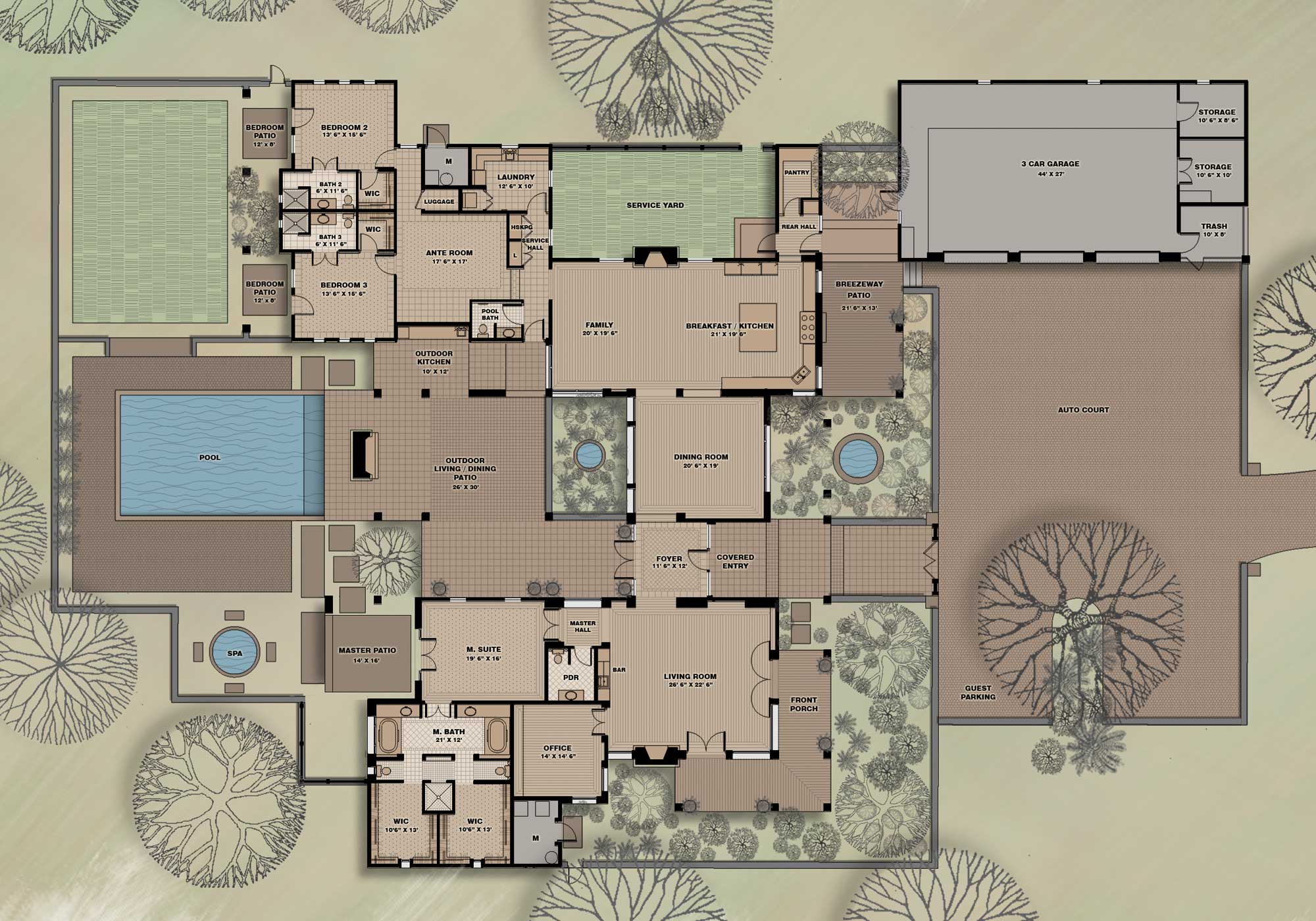Ironwood
This spectacular residence’s three bedrooms, three full baths plus two half baths, a dedicated office, living room, dining room and a family/ great room are just the fundamentals for the home’s plentiful charms. The added benefits of covered porches, patios, a screened porch and breezeway begin to characterize this design as the distinctive residence it most certainly was designed to be.
Every room in Ironwood is blessed with privacy and bathed in natural light. With nearly 11,000 square feet under roof (5,130 of it air- conditioned), the estate lives up to its promise of luxurious living. Importantly, the design is balanced in its approach, with features gracious enough for high-level entertaining, and intimate enough for nesting.
Wood provides an ever-present theme throughout the home. From its distressed wood floors, tall baseboards and simple door and window casings, to its rural wainscots, chair rail and crown molding, and ultimately to its massive beamed ceilings and porch columns, this elegantly casual home exudes an inviting warmth.
Double-hung, divided-lite windows; push-button light switches and transoms above many of the interior doors hark back to the home’s farmhouse roots and ranching heritage. The residence’s lighting is also designed to extend its homey ambiance. Decorative wall sconces, pendants and ceiling mounted fixtures are specially chosen for the size and function of the spaces they illuminate.


5,130 SF
7,770 SF
10,355 SF




