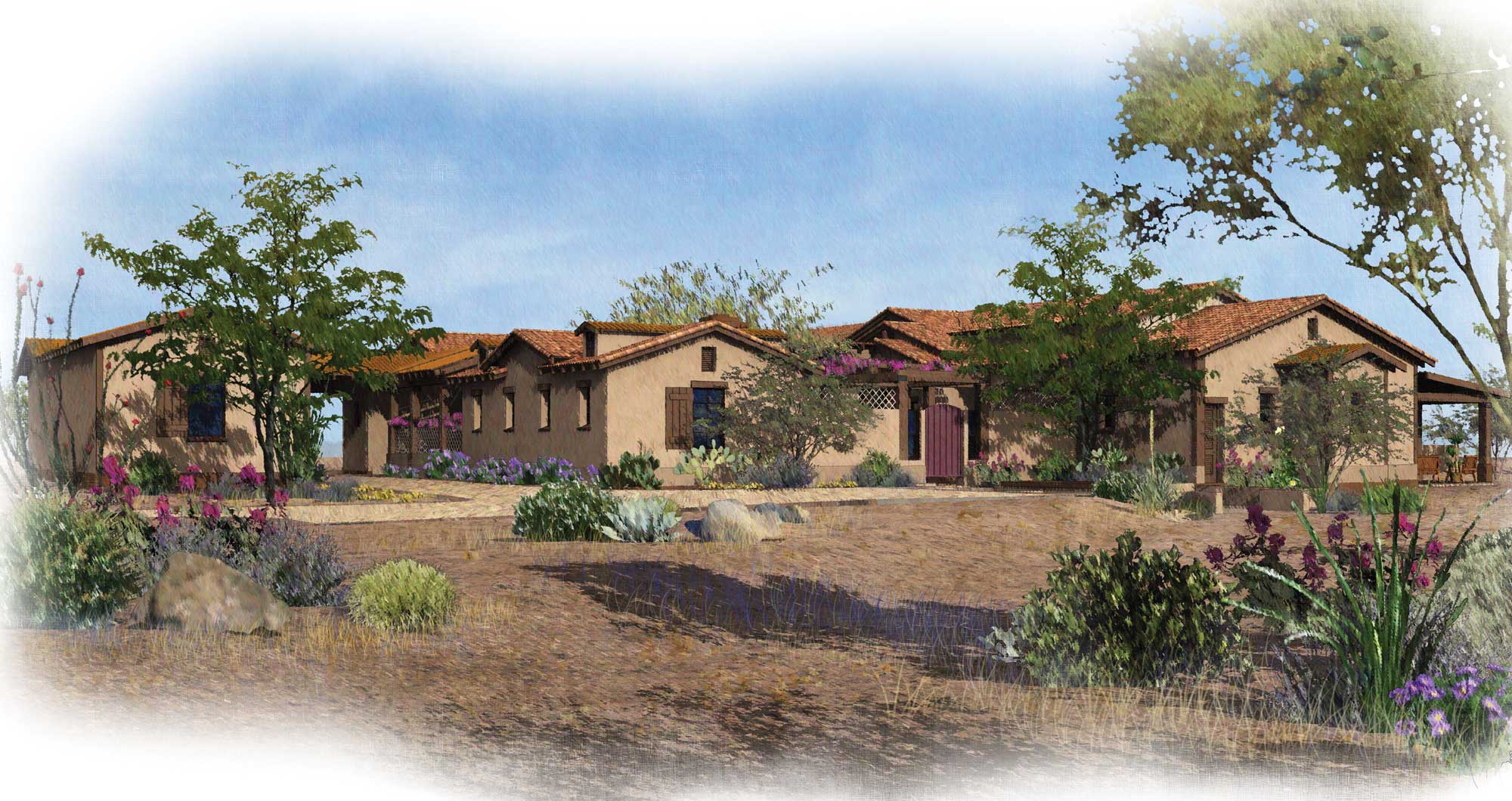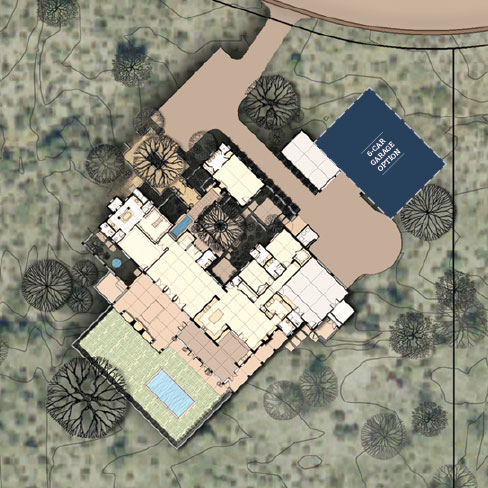
Mesquite (SOLD)
Classic in its traditional southwestern expression, Mesquite is designed as a low-profile ranch compound with the main residence and detached guest house set around a hacienda courtyard. Entry is through antique wooden gates that open onto a private garden forecourt, replete with a welcoming fireplace and cool reflecting trough.
The stunning interior is quintessentially southwestern, with a great room that flows spaciously into an outdoor living room, offering a grand fireplace, timber trusses and ridge skylights. With its detached guest house and master suite separated from the kitchen, family room and additional bedrooms, this flexible floor plan is ideally designed for privacy.
Each of the bedrooms features its own bath, with ample views onto the courtyard. The marvelous indoor kitchen and family room open onto an equally versatile outdoor kitchen and screened porch, with the pool and desert framing the background beyond. All in all, a home rooted firmly in the past, with its focus on living and entertaining in the present.

4,575 SF
7,020 SF
9,675 SF




