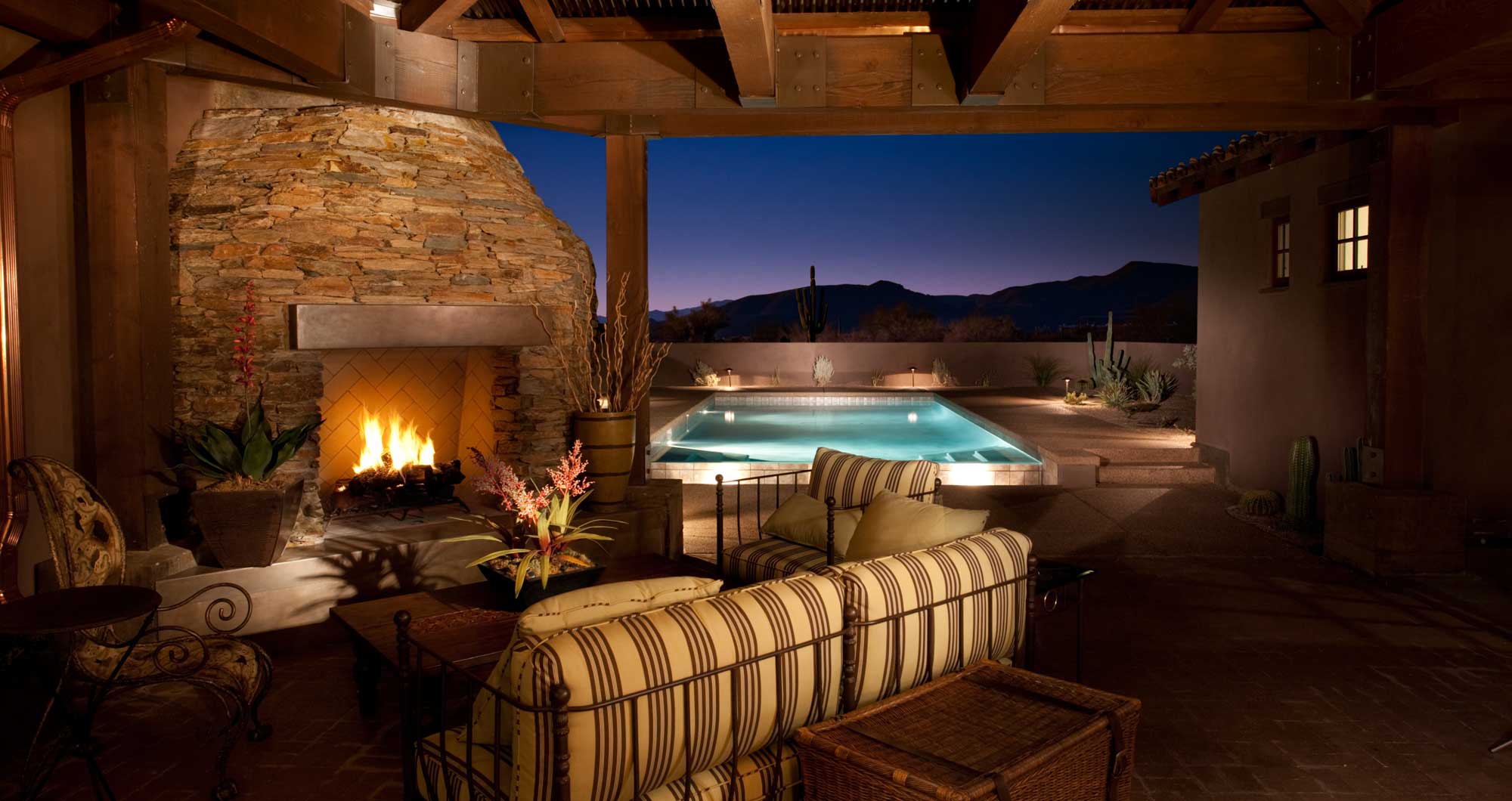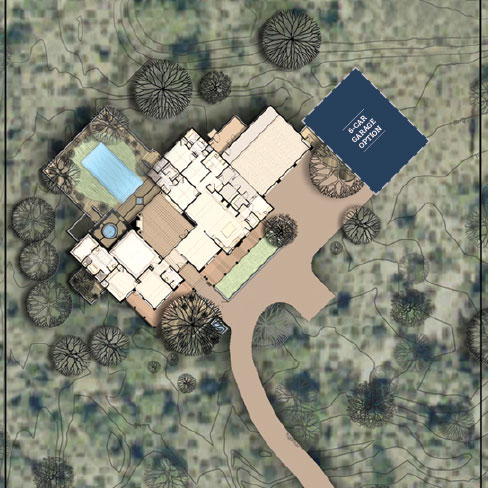
Palo Verde (SOLD)
This intimate plan with its charming wraparound front porch offers great flexibility in an efficient and casual yet practical package.
The Palo Verde’s covered entry leads into a dramatic foyer with views to a stone fireplace and inviting outdoor kitchen and living room. The home’s split design conveniently separates the master suite, office and parlor from the kitchen, family room and other bedrooms. The spacious kitchen overlooks the family great room, with a breakfast area, fireplace and large-screen TV niche.
The master suite enjoys its own private patio & garden, with access from the spacious master bath. Each of the two other bedrooms features its own full bath.
Completing Palo Verde’s spacious design, an extra-deep, three-bay garage boasts two air-conditioned storage rooms and a shop/hobby alcove.

3,550 SF
5,075 SF
6,760 SF




