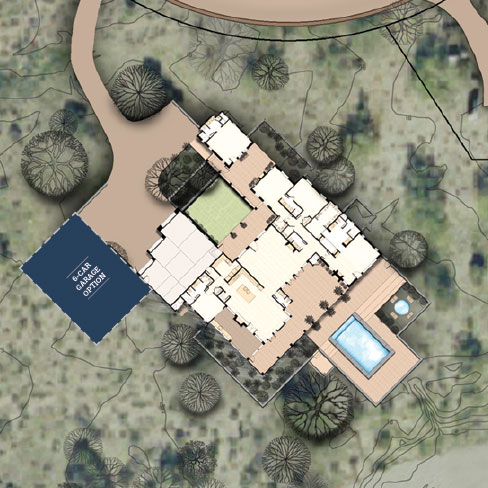Acacia (SOLD)
Acacia’s three-bedroom ranch with a detached guest house is laid out in the classic “H” configuration. It features a central front porch, entry and great room that connects its two wings and opens the home to its front and rear outdoor living areas.
The approach to this one-story residence features a covered walk extending from the guest parking area. The walk is flanked by an elevated lawn area to the right, and a guest house and breezeway to the left.
Set back from the street for privacy, the front outdoor areas feature a stone fireplace and timber-framed roof, which echo this western ranch home’s strong yet casual character.
The split floorplan offers great flexibility and accommodates a wide array of lifestyle options. The layout of the bedrooms and the guest house, with their private baths and separate entries, allows residents to use these rooms as offices, hobby rooms, exercise rooms or for many other purposes.

4,470 SF
6,000 SF
7,950 SF




